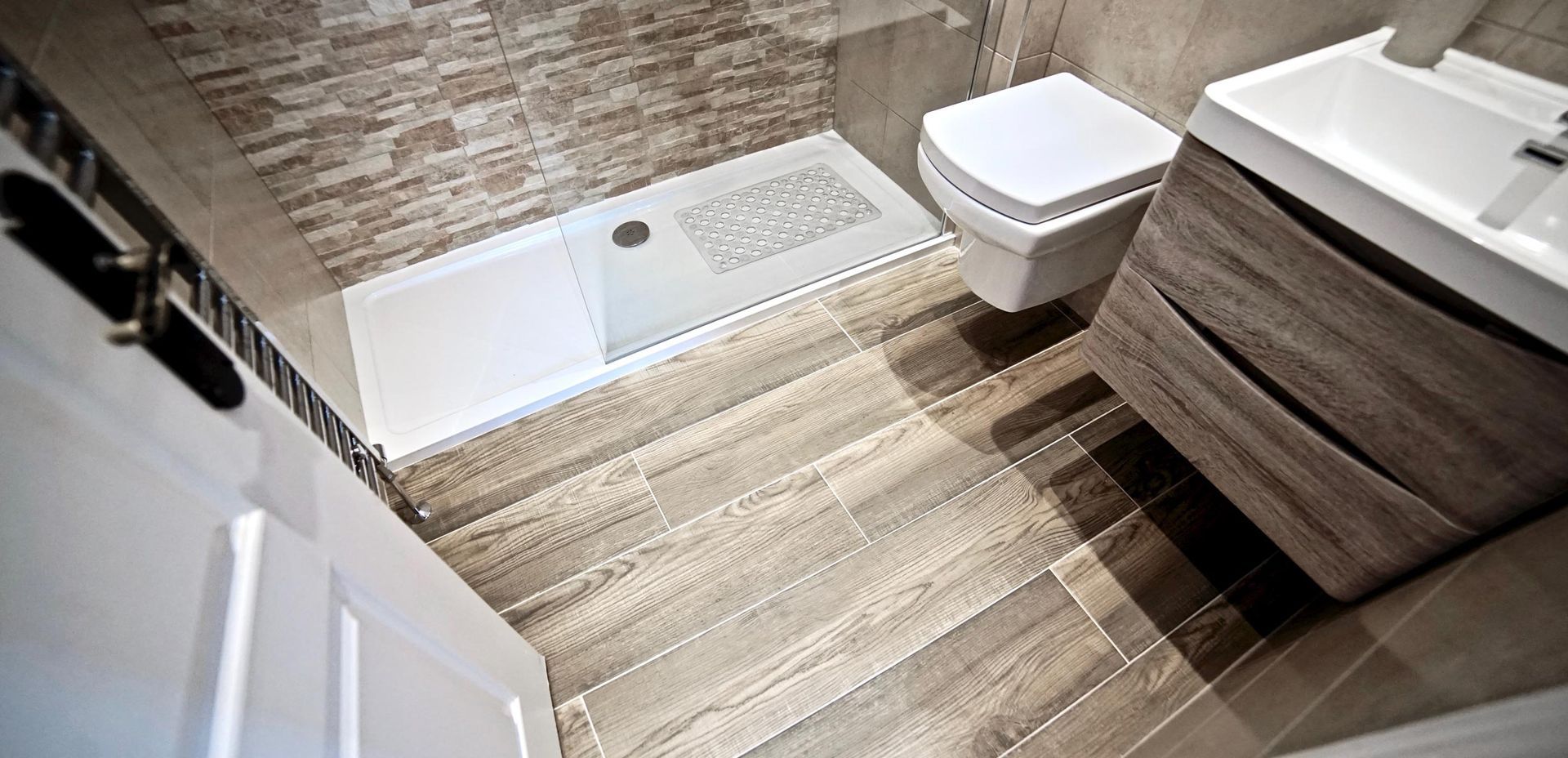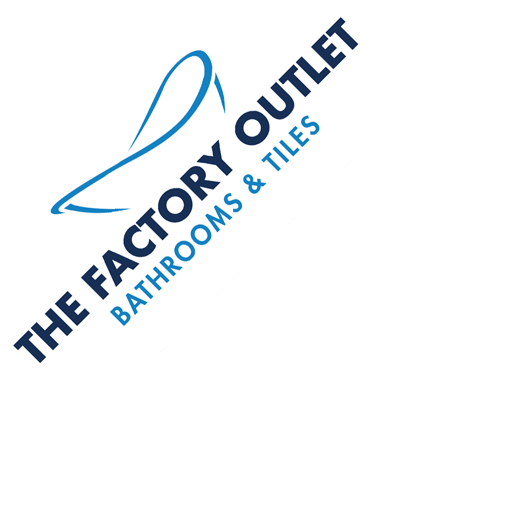Planning a New Kitchen
Buying a new kitchen can be a daunting process. There are so many things to consider that it’s easy to lose your way. It’s vital that you take the time to consider what it is you really want.
The new room will only turn into your dream kitchen if it works well, which means planning. We have put together this simple 3 step plan to guide you through the process.
Make a list of likes and dislikes
Be prepared Before you decide anything it’s best to make a list of what you like and dislike about your present kitchen. Look closely at the room to see what works and what doesn’t. Then ask yourself the following questions to help you visualise how you intend to use the space:
Who is going to be using the kitchen on a daily basis?Do you cook every day?
Do you want a dining table/area or breakfast bar?
Do you entertain often? What other tasks will be undertaken in the room?
Will it be used for entertaining, laundry, homework or relaxing?
Once you’ve established what you want, for example, a room with an eating area for the children and plenty of workspace, then you can look at how you might achieve that perfect space.
The factory Outlet can show you this space in 3D computer images so you can visualise it better.
Plan the layout
Now you have decided exactly what you want from your kitchen, you can use that information to get down to the nitty-gritty of where you’ll put everything.
The Factory Outlet with the aid of computer aided 3D drawings will help you to plan your layout. Of course, the way you plan yours will be influenced by the shape of your room, but don’t be afraid to experiment with a variety of arrangements until you find the one that works best for you. An important element of the kitchen layout is to ensure it works ergonomically.
An example of this is the working triangle idea, looks at how we use kitchens and suggests schemes that place items we use most in areas close to where they are needed. If thought about at this early stage, it can save you lots of time when you come to use your kitchen.
Remember to check whether you have appliances that need to be sited on an outside wall. Some tumble dryers, extractors and range cookers need to be vented externally and if you don’t have them against an outside wall, you could end up with ugly ducting.
Choose your style
Clever planning and an ergonomic layout are essential to how a kitchen works, but it’s how it looks that will produce the ‘wow’ factor.
Call into The Factory Outlet Showroom and we can show you the latest styles to choose from. We stock the largest range of Kitchens at affordable prices and what’s more we will fit them for you too.
So what are you waiting for your new kitchen is only 3 easy steps away!
Call us now @ 01 457 9229
FOR FREE MEASUREMENTS & DESIGN











